In February 2021, we completed the construction of a model house. It is the first of eight houses built within the Binowo Houses Estate, whose technical and aesthetic solutions are to be copied in all subsequent houses. Many of us associate house building with a very tedious and stressful process. Based on our experience, we know that the building of a prefabricated timber house is faster, more efficient, and the end result is in many ways better than the one attained with a traditional method. Because the house is built quickly, we can observe changes at the construction site with much curiosity as we witness the whole process progressing day by day. Below we present basic features of the model house, from its dimensions to materials and construction method used. We encourage you to visit the house by launching a virtual walk-through to familiarize yourself with a photo gallery and descriptions of the house.
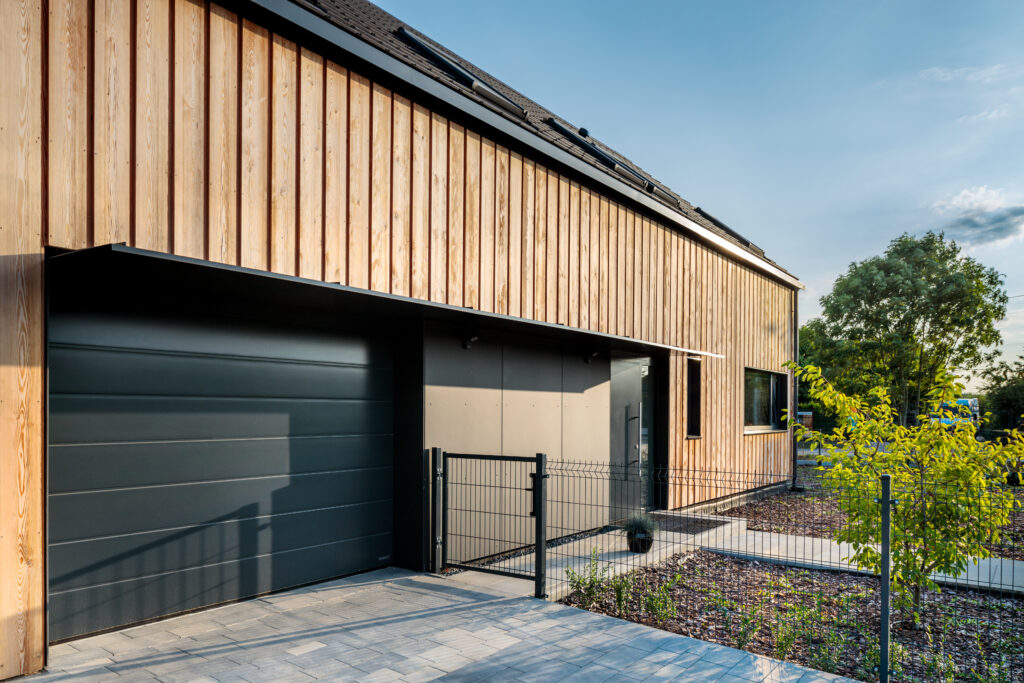
Prefabrication
Our houses are made of prefabricated timber modules, which saves construction time and allows to build a house in an efficient and reliable manner. All components of the house are made in the factory with stunning precision. The prefabs are complete, already filled with wood wool. The assembly of the building usually takes a few days and it is possible in all season, winter including. Although the remaining finishing and exterior work takes three to six months, prefabrication contributes to an orderly building process which is carefully planned and allows us to forget about the hardships of building a house.
Facade, or a striking frontage
Facades are made of two types of materials - boards are made of Siberian larch and fiber-cement boards of Equitone. Siberian larch parameters include high strength, and because of its high density (narrow growth rings) it does not absorb moisture or water. Thus, it endures difficult weather conditions very well and it is commonly used as a finishing material for house frontages. Equitone are fibrecement boards made of cement, cellulose, and mineral materials. It is a durable and weather-resistant product that is popular as façade clading in all types of buildings.

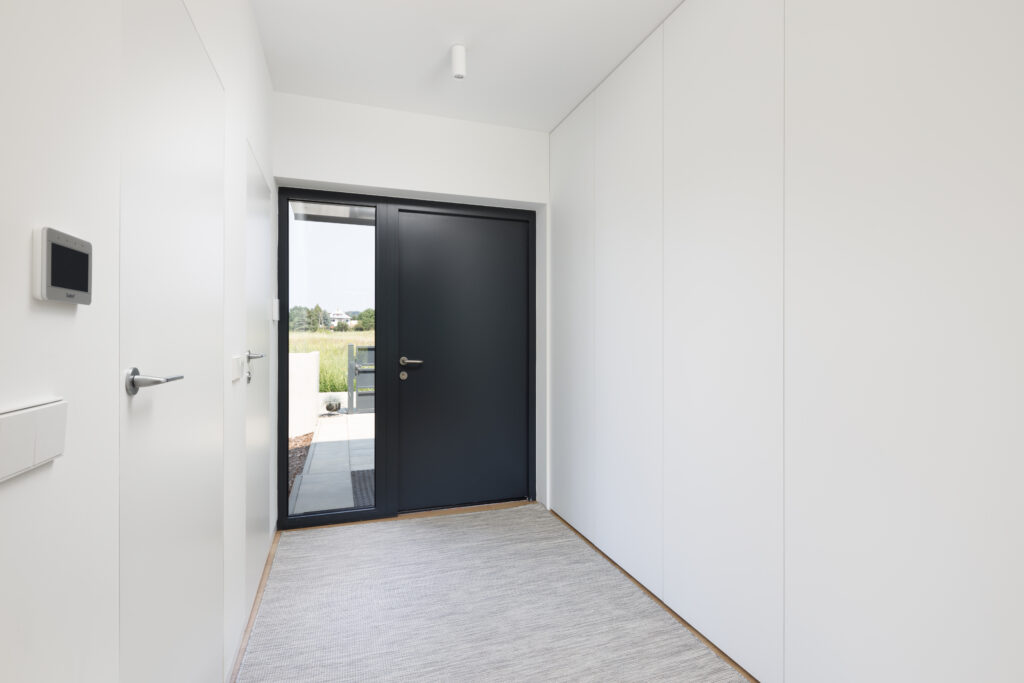
Interior and exterior woodwork (windows and doors)
Hormann is the supplier and manufacturer of entrance doors. In the model house, we installed a Thermo65 model with a side light - an energy-efficient, 65 mm thick steel door panel. We chose Rehau 320 cm x 230 cm windows with robust profiles (80 mm). The glazing packages and sections mentioned above are energy efficient. The windows use three-pane glass packages with krypton filling. Roofs are fitted with 90 cm x 120 cm ROTO windows of improved thermal parameters. They are made of PVC and armed with triple pane packages filled with argon.
Concrete tile roofing
The prefabricated roof panel is insulated with 24 cm wood wool and additional 8 cm Protect Steico boards, on which counter-battens and battens are fixed. As in the model house, the roof has a pitch of 40°, making the interior of the attic spacious. The roof covering is the colonial brown German Braas Tegalit tile with all accessories. Rectangular gutters and downpipes are made of steel using the Galeco Stal2 system. The rectangular cross-section of the Galeco O2 system emphasizes the modern style of the house.
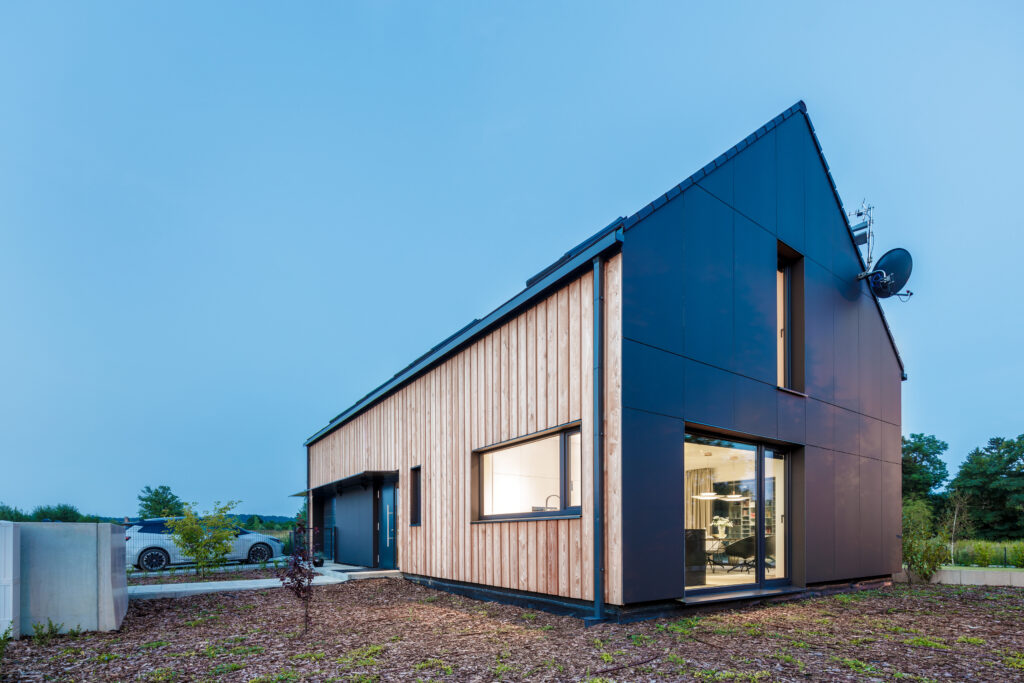
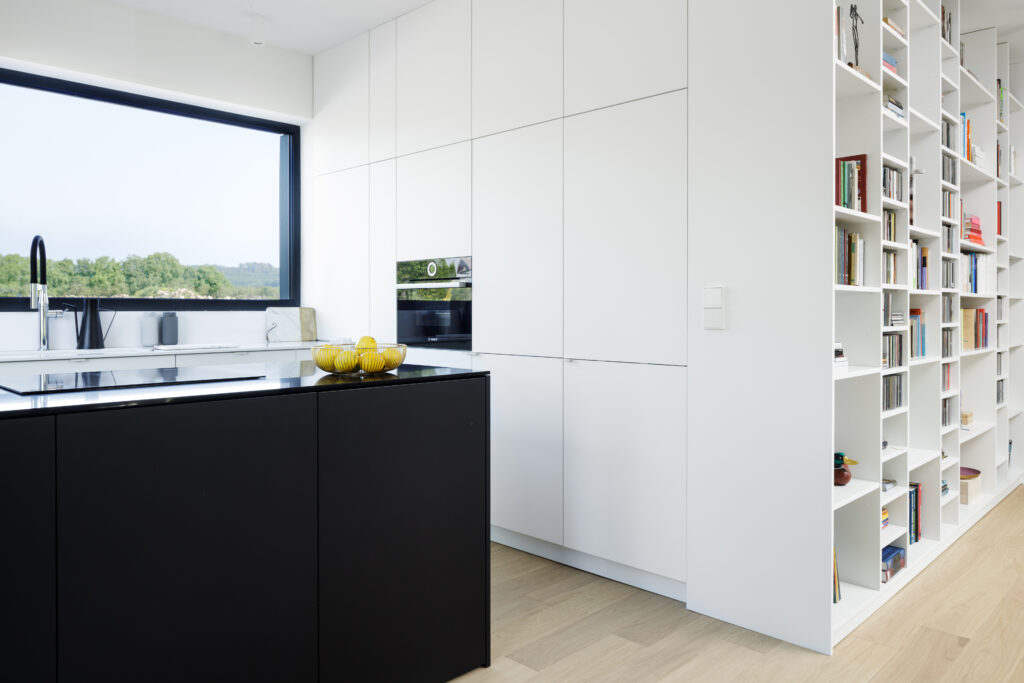
Interior decoration - inspirations and ideas
The height of the first floor is 2.65 m and the height of the attic is 2.60 m. The roof inclination of 40° makes the attic area spacious. White walls, subdued interior colors, complemented by more colorful details, and high quality finishing materials create a feeling of peace and comfort. Open, spacious first floor and large glazed walls support a free flow of space and enhance the feeling of connection between the interior, terrace, and the garden.
Technical installations
Important technical installations include heating and cooling of the house and the heating of domestic hot water. In the model house, we have applied a combined mechanical ventilation and recuperation unit with an air-source heat pump and a domestic hot water tank. This compact unit occupies relatively little space and does not require a tangle of pipes and valves. The device is easy to use, quiet, and durable. Electric installations also feature electric car charging stations and photovoltaic modules on the roof top. Rainwater is collected in an underground tank and is used to water the garden using an automatic Rain Bird watering system with a programmer.
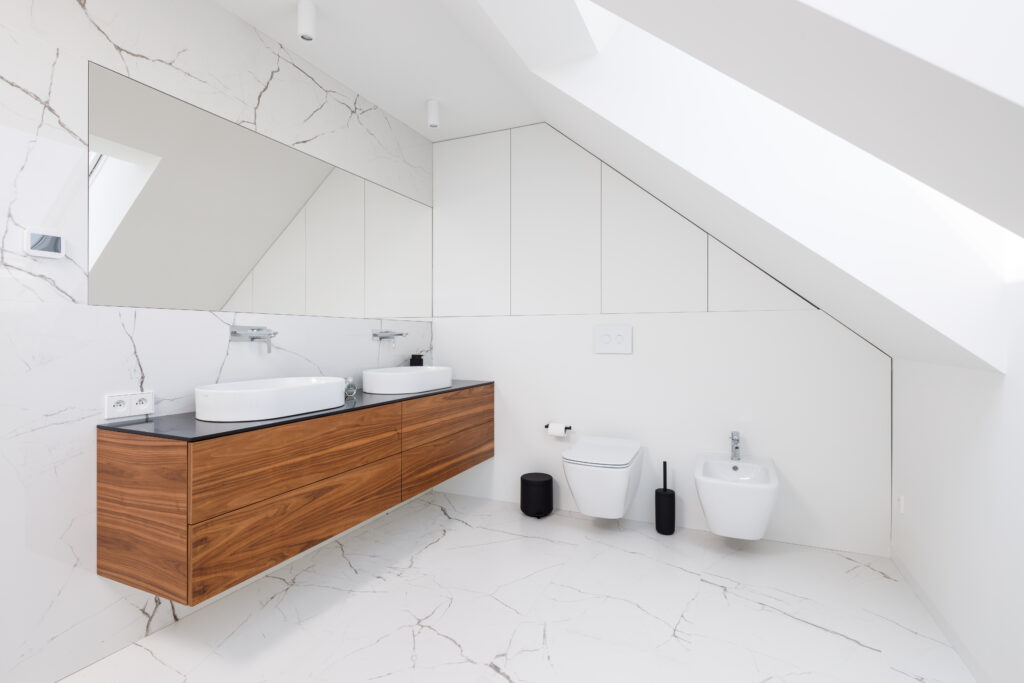
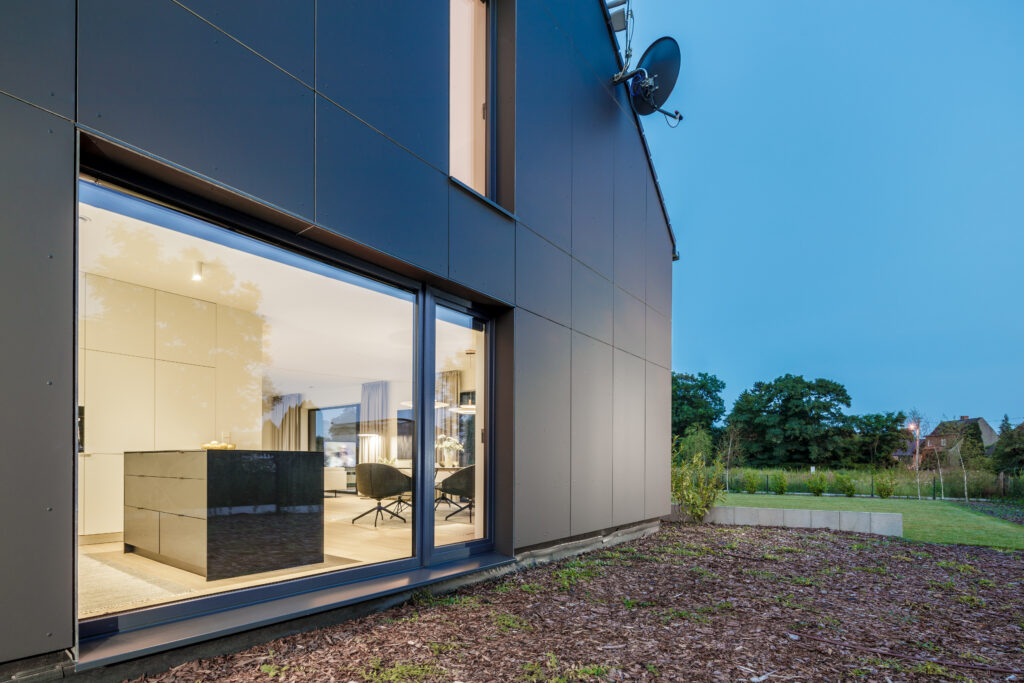
Building materials
The main building material is wood. Walls are made of posts and I-beams stiffened with OSB. Foundation, lintels, and other supplementary elements are made of glued laminated veneer. Wood wool has been used to fill walls and roof. Different parts of the prefab have different thickness and density. We do not use styrofoam, so the house breathes and naturally gets rid of excess moisture from partitions. The overall structure is clad with insulation boards made of wood wool to prevent thermal bridges. The technology used reduces heat loss, but it also does not lead to overheating and safely regulates excess humidity to create a healthy indoor microclimate.





